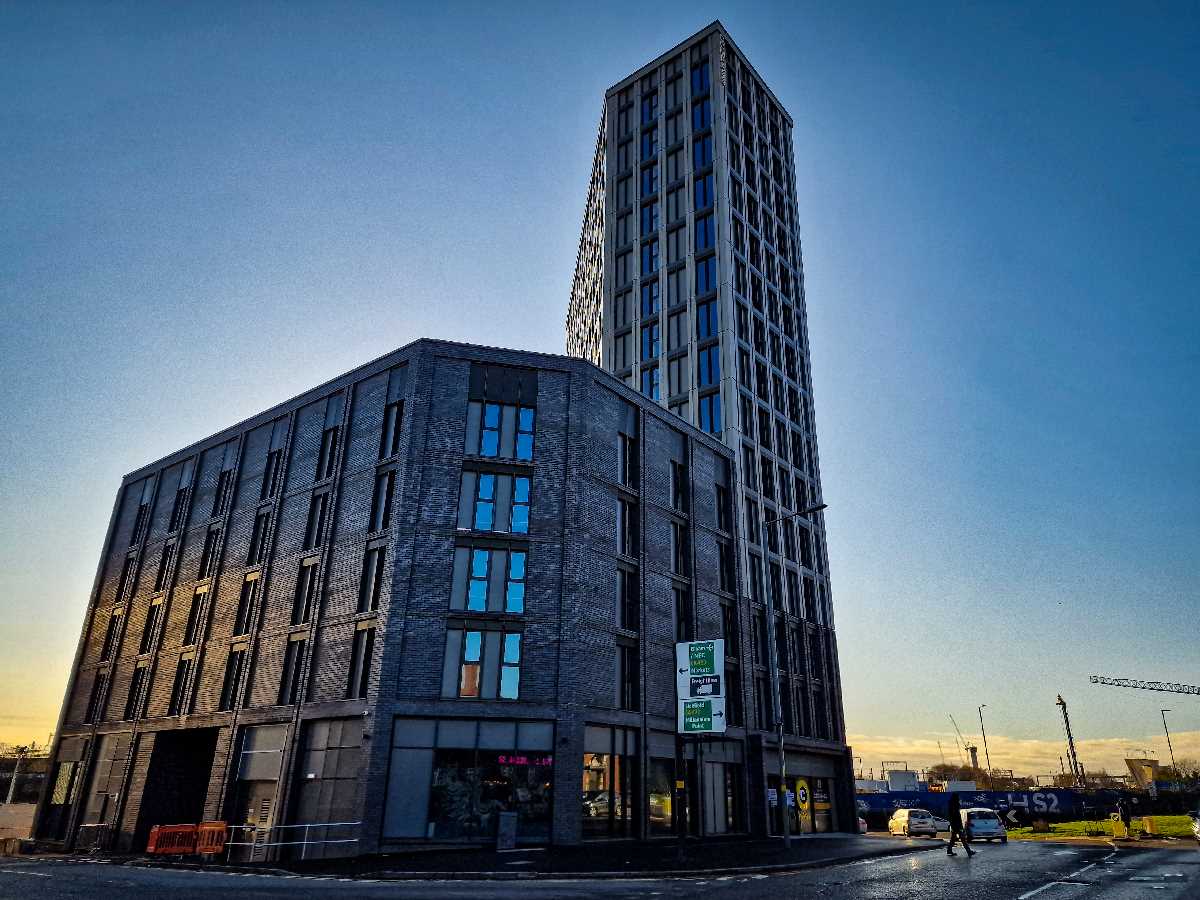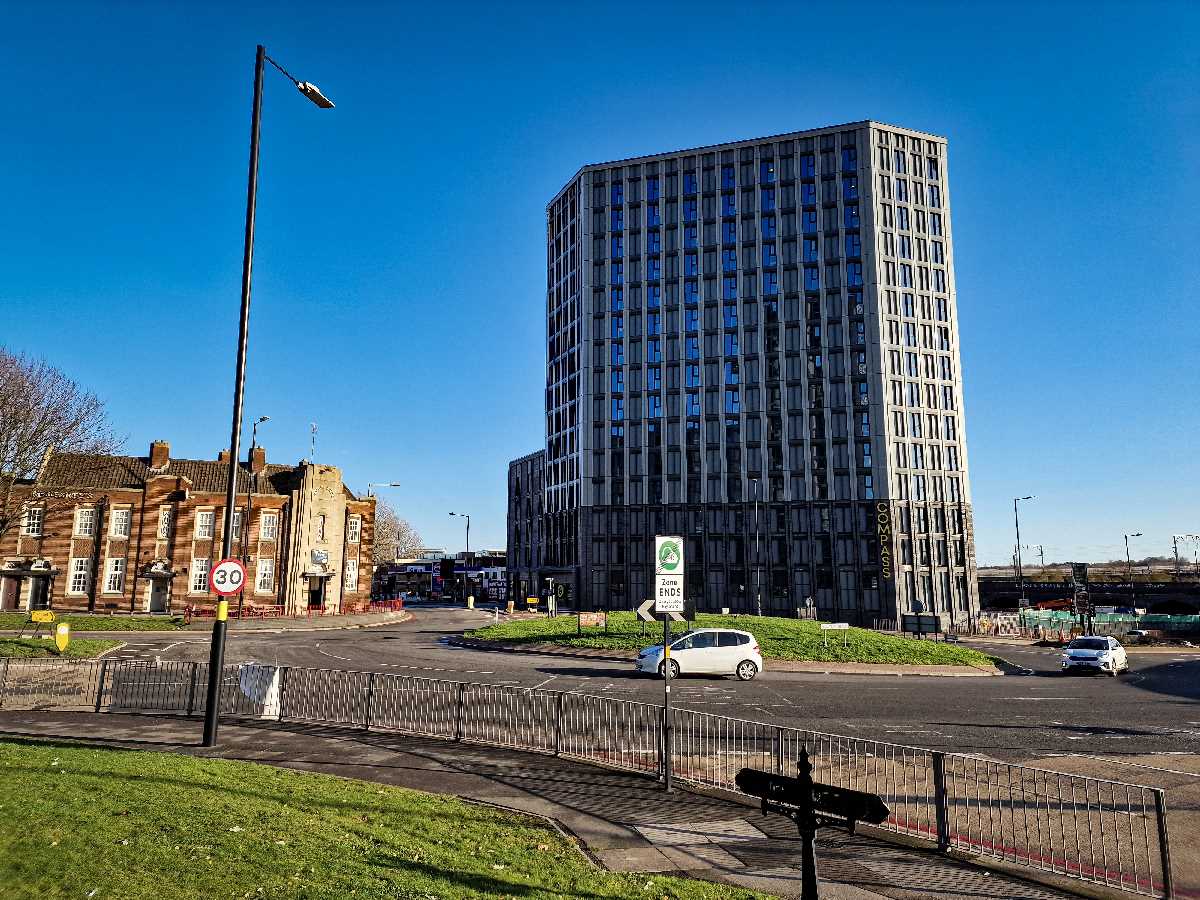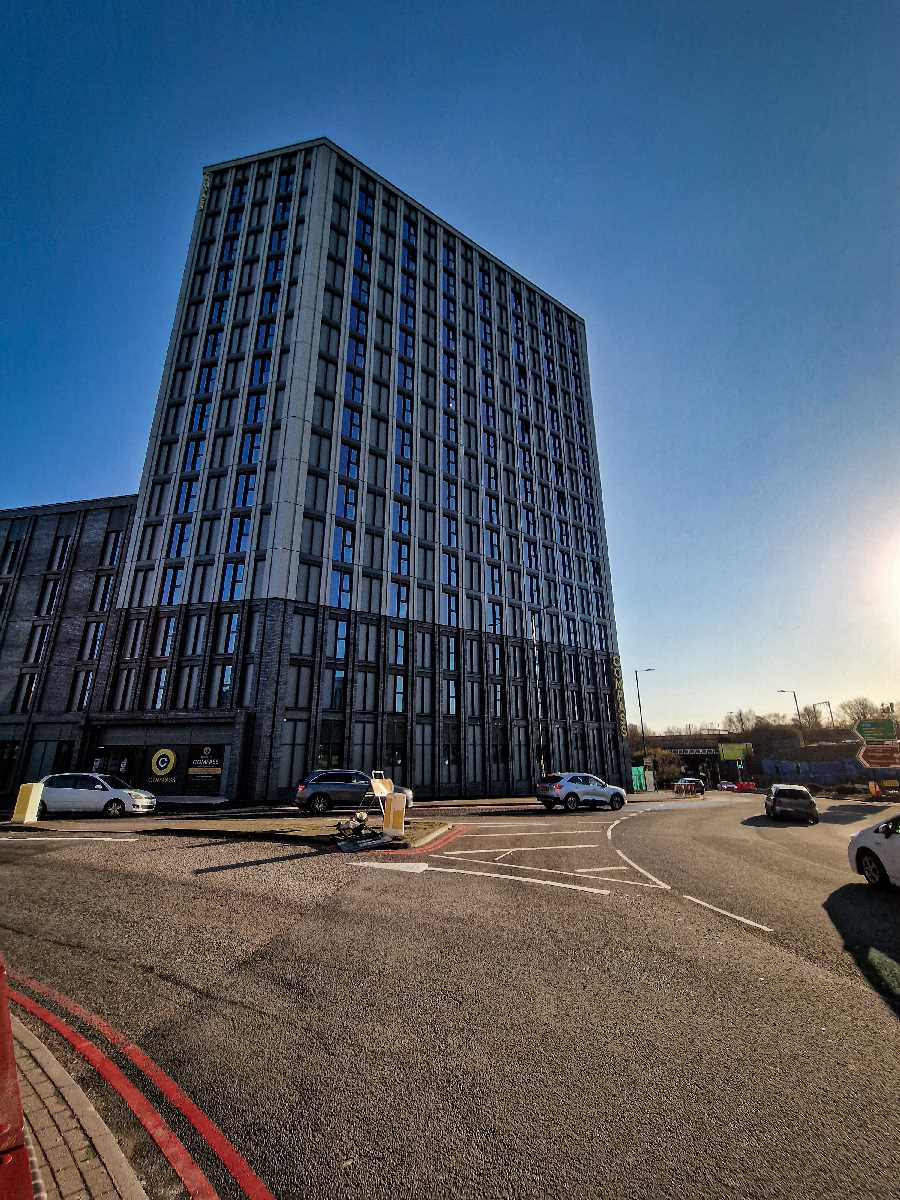COMPASS
136 Lawley Middleway
Birmingham, B4 7XX
View the site map HERE.

PROJECT TEAM:
Partners: Harrison Street & Torsion Developments
Architect: Glancy Nicholls Architects
Surveyor: Dalbergia Group
EA/ QS/ PB: Abacus
M&E: Futurserv
Structural & Civil Engineer: Roscoe
Facade: EVB Facades (UK)
Contractor: Torsion Developments
Funding: BentallGreenOak
Enquiries: Torsion Students
Targeted Completion: August 2022

The development
Compass is a prism-shaped purpose-built student accommodation development comprising 290 self-contained studio apartments.
Finished with metallic silver finishes & black glass spandrels on the upper floors, with blue brick at its base, Compass prominently rises to 15-storeys and is equipped with a five-storey shoulder.
The building accommodates a landscaped courtyard between both blocks, providing seating areas and free Wi-Fi for residents. Other facilities include a reception, management suite, study spaces, games area, lounges, laundry, gym, dining room & a mezzanine area for 114 covered cycle spaces.




Compass, images from Abacus, and Glancy Nicholls Architects.
PROGRESS:
February 2021 -


 Compass facade - images from EVB Facades (UK).
Compass facade - images from EVB Facades (UK).
JULY -
 Image from Torsion Developments.
Image from Torsion Developments.
October -
.jpg)
.jpg)
.jpg)
Images from Stephen Giles.
January 2022 -
%20(1).jpg)
%20(2).jpg)
%20(3).jpg)
%20(4).jpg)
%20(5).jpg) Photography by Elliott Brown
Photography by Elliott Brown
December 2022 -


 Photography by Jack Babington
Photography by Jack Babington
January 2023 -
%20(1).jpg)
%20(2).jpg) Photography by Elliott Brown
Photography by Elliott Brown